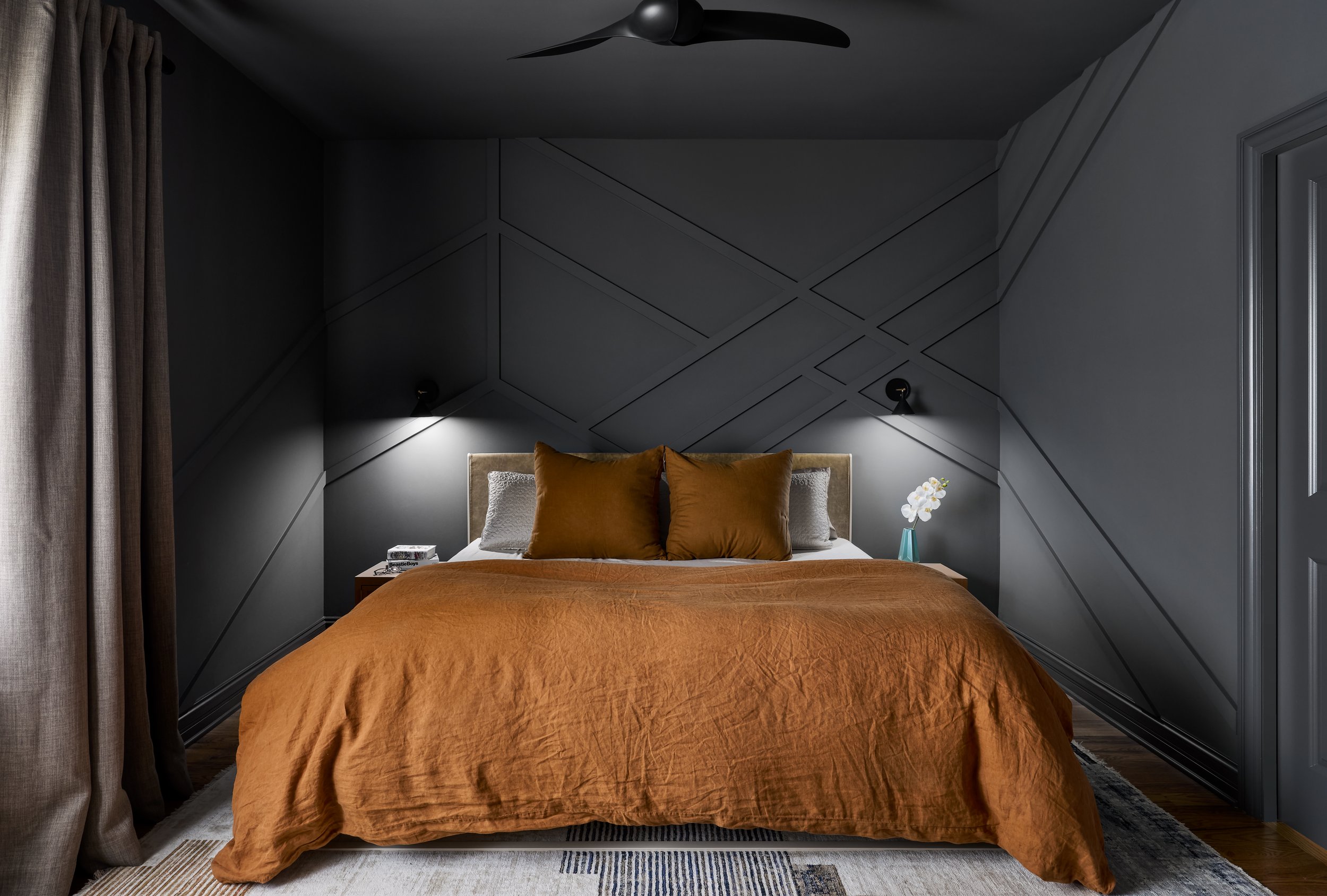Integro was named 2024 Contractor of the Year for Historical Restoration by the National Association of the Remodeling Industry in recognition of this project.
2 Dog Conversion
This project consisted of a 2-flat deconversion of a framed structure located in Chicago’s Logan Square neighborhood. This is a phased construction project, executed in three phases. Phase I focused on the excavation and finishing of the basement. Phase II involved the combination of the 1st and 2nd floor apartment flats into one single family residence and the reconfiguration of the 2nd floor to create a luxury primary suite. Our scope has incorporated structural reinforcement, utility upgrades, complex tile installations, custom fabricated millwork and stone, and custom architectural details.
-
Dustin Halleck | Photography














